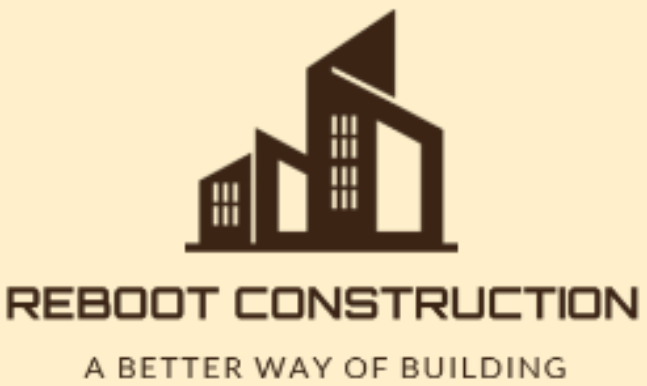Description
| MAIN STRUCTURE: | Light Gauge Steel | INSULATION MATERIAL: | EPS/XPS/PU Sandwich Panel Or Glass Wool |
|---|---|---|---|
| CEILING MATERIAL: | MGO Board/gypsum Board | FLOOR/FOUNDATION MATERIAL: | Laminate Flooring/wooden/PVC Carpet |
| DOOR: | Steel Security Door/WPC Or Wooden Door | WINDOW: | Aluminum Alloy/PVC |
| LIFE TIME: | 100 Years For Structure | OTHER FITTINGS: | Toilet,washbasin,shower,kitchen Etc. |
| HIGH LIGHT: |
steel frame houses, modern modular homes |
||
Luxury Prefab Steel Houses Prefabricated home based on AS / NZS, CE Standard luxury Prefab home
 5 bedrooms
5 bedrooms  3 bathrooms
3 bathrooms  1 car spaces
1 car spaces  350 m²
350 m²

Bazzurro House gives you the creative freedom to design your own home, with six facades to choose from and a choice between a front or side entrance. This 4 bedrooms double story house plan gives your kids room to grow, while you kick back and relax in the naturally lit master suite.
- Built-in wardrobes give your kids somewhere to put all their toys and sports equipment.
- Let your children play freely in the living room on the first floor.
- Relax away from the foot traffic in the separate bedroom zone.
- Four separate family areas, so everyone has space to do their own thing.
Floor plan
- One room and garage on the first floor.
- There are three bedrooms on the second floor, and the master bedroom has a cloakroom and bathroom.
- Have more fun with your family in the open-air area on the second floor.

Quick Detail:
| Name | prefabricated villa | Application | Villa for living |
| Color | According to your material choice | Feature | 1.quickly to assemble on-site;
2.good earthquake proof; 3.green and energy save; |
| Material | light steel and other parts material | Certificate | CE,ISO,SAA,ETC |
ISO standard light gauge steel for the main structure. fireproof, heat insulation, wind, and earthquake resistance.green, energy saving. also economically.
Why Choose Light Gauge Steel Structure?
1) Lifetime for structure: 100 years.
2) Earthquake resistance: mix more than 8 grades.
3) Wind resistance:max 60m/s.
4) Fire resistance: all the materials used can be fire resistance.
5) Snow resistance: max 2.9KN/m²as required
6) Heat insulation:100 mm in thickness can match 1 m thickness of the brick wall.
7) High acoustic insulation:60db of exterior wall 40db of interior wall
8) Insect prevention: Free from the damages by insects, such as white ants
9) Ventilation: a combination of natural ventilation or air supply keep the indoor air fresh and clean
10) Packing and delivery: 140SQM/ 40’HQ container for structure only and 90SQM/ 40’HQ container for structure with decorating materials.
11) Installation: the average is one worker one day install one SQM.
12) Installation guide: dispatch engineer to guide on site.

Design code:
(1) AISI S100 North American Specification for the Design of Cold-Formed Steel Structural Members published by the American Iron and Steel Institute (AISI) in the United States.
(2) AS/NZS 4600 Australian/New Zealand Standard-Cold-formed steel structures jointly published by Standards Australia and Standards New Zealand.
(3) BS 5950-5 Structural use of steelwork in building-Part 5. Code of practice for the design of cold-formed thin gauge sections published by BSI in the UK.
(4) ENV1993-1-3 means Eurocode 3: Design of steel structures; Part 1.3: General rules, Supplementary rules for cold-formed thin gauge members.

Detail Images:


Company information:
Rebootconstruction Smarthouse was founded in 2009, a high-tech enterprise which integrated the ability of design, production, sales, transportation, installation, and other services as a whole. We are always committed to providing every family with a comfortable, safe, and affordable home, and also can provide a one-stop service for customers in this field. At present, we have completed many overseas real estate projects, large resort projects, and so on. Our products have been exported to more than 60 countries and NGOs. With 59 patents of invention and utility models, we have built more than 5,000 houses and won many awards in design and architecture

If You Need: prefabricated bungalow; prefab bungalow.
We Can Provide You: villa; bungalow; low-cost house; granny flat; apartment etc. many buildings.
Only Need You To Provide Us this information:
your house area, how many floors, how many bedrooms, luxury or normally, or low-cost configuration.









Reviews
There are no reviews yet.