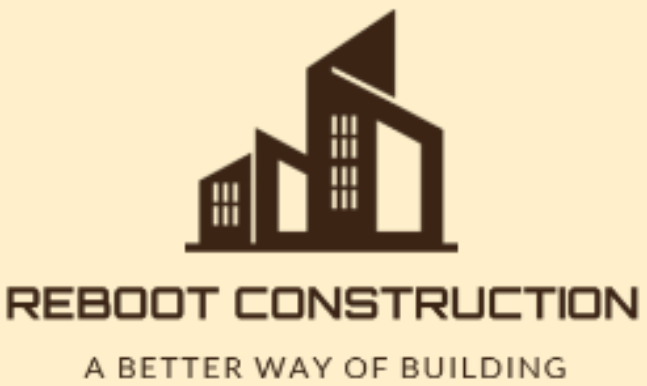Description
| ROOFING TILE: | Stone Coated Steel Roofing Tile | LIGHT STEEL STRUCTURE: | AS1397 G550 Z275 0.95mm Steel Floor Joist |
|---|---|---|---|
| FASCIA BOARD: | Steel Fascia Board | EXTERIOR WALL BATTEN: | 22mm Batten |
| CEILING: | 9mm Water‐proof Gypsum Board | INTERIOR WALL PANEL: | Double Layer Of 12mm Gypsum Board |
| FLOORING: | 15mm Engineering Flooring‐‐dry Area | POST AND RAILING: | Galvanized SHS With WPC Coated |
High-quality ultra modern prefab homes in light gauge steel frame
prefab steel houses
 1 bedrooms
1 bedrooms  1bathrooms
1bathrooms  1 livingroom
1 livingroom  28m²+ 6㎡Deck
28m²+ 6㎡Deck

Product parameters:
Name: WalnutCreek cabin
NO: Type 4
Size:W4×L6.9
Groud Floor Area: 23㎡
Loft Floor Area: 5㎡
Deck Area:6㎡
Total Area:28㎡
Introduce:Bed, kitchen, Bath, Living room
Use: Homestay hotel, garden studio, work room



Enables quickly to create a living space or establish a successful
accommodation business. The outstanding design of REBOOTCONSTRUCTION house supports
the higher return of investment.
• Air-conditioner;
• ventilation system;
• water heater;
• LED lights ;
• wall cabinet for water heater;
• sanitary fittings (wall mounted toilet,
free-standing shower);
• kitchen cabinet (incl. sink,
faucet, and integrated fridge)
Product Description:
RebootConstruction steel structural prefab villa is based on a light gauge steel frame system with high-performance finishing materials. The whole house can be assembled within a couple of hours by 4workers. the materials are the following:
1. Main structure: 89mm light gauge steel framing system based on AS/NZS 4600 standard. the structure can be design to resist 50m/s wind and 9degree earthquake.
2. Roof structure: 89mm light gauge steel truss system.
3. Chassis: 89mm light gauge steel flooring chassis
4. flooring: 18mm fiber cement board with vapor barrier and bamboo flooring or wooden flooring, PVC carpet, etc.
5.Wall cladding: 16mm PU insulated steel sandwich panel with beautiful decoration
6. interior lining: 9m fiber cement board,water-proof,termite-proof, security and healthy
7. ceiling: 8mm PVC ceiling panel
8. insulation: 89mm glass wool insulation with good soundproof performance.
9.windows: PVC sliding windows
10.exterior door: high-quality aluminum sliding windows
11.interior door: painted wood door



Design code:
(1) AISI S100 North American Specification for the Design of Cold-Formed Steel Structural Members published by the American Iron and Steel Institute (AISI) in the United States.
(2) AS/NZS 4600 Australian/New Zealand Standard-Cold-formed steel structures jointly published by Standards Australia and Standards New Zealand.
(3) BS 5950-5 Structural use of steelwork in building-Part 5. Code of practice for the design of cold-formed thin gauge sections published by BSI in the UK.
(4) ENV1993-1-3 means Eurocode 3: Design of steel structures; Part 1.3: General rules, Supplementary rules for cold-formed thin gauge members.

If You Need: light gauge steel frame, prefabricated kit home; prefab kit home.steel structure homes.steel frame house
Only Need You To Provide Us: house area, how many floors and bedrooms, luxury or normally, or low-cost configuration.
We Can Provide You: villa; bungalow; low-cost house; granny flat; apartment etc.many buildings.
Your first choice, Rebootconstruction Prefabricated house in China.









Reviews
There are no reviews yet.