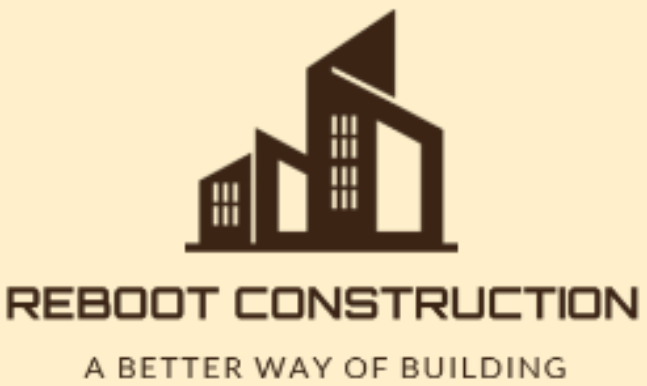Description
| EXTERNAL WALL: | 100 Or 50mm ALC Panel/WPC Board/fiber Cement | FRAME MATERIAL: | 0.75m/0m.95mm/1.15mm Steel Frame With AZ150 Zinc Coating |
|---|---|---|---|
| INSULATION: | Glass Wool/EPS/XPS/PU Sandwich Panel | CEILING MATERIAL: | MGO Board/ Gypsum Board+others |
| FLOOR: | Laminate/wooden/tile | ROOFING: | EPS Sandwich Panel/steel Roofing/asphalt |
| DOOR: | Metal Security Door/Pvc Sliding Door | OTHER FITTING: | Toilet, Washbasin, Shower ,kitchen ,et |
| HIGH LIGHT: |
granny flat kits, portable granny flats |
||
Modern Moveable Foldable House / Blue Steel Frame Prefab Granny Flat
Quick Detail:
| Name | one slope roof house | Application | Granny Flat |
| Color | according to customer requirements | Feature | Rebootconstruction Australia Granny Flat is based on light gauge steel frame system with green,low carbon finishing material |
| Material | light steel frame and other parts material | Certificate | CE,ISO,SAA,ETC |
Description:
Roof structure: light gauge steel truss system
Main structure: light gauge steel framing system
Cladding: PU insulation steel sandwich panel
interior lining: fiber cement board
Insulation: high performance glass wool
Flooring: wooden or bamboo flooring
Ceiling: PVC ceiling panel.
Lighting: C.E , AS/NZS , UL standard light or others
Exterior Door: Aluminium sliding doors
Keyword: Bungalow
Applications:
Hotel, House, Office, Shop, Villa, School, Healthcare, etc.
Specifications
| Main structure | 89mm light gauge steel framing system based on AS/NZS 4600 standard. the structure can be design to resist 50m/s wind and 9degree earthquake. |
| Roof structure | 89mm light gauge steel truss system. |
| Chassis | 89mm light gauge steel flooring chassis |
| flooring | 18mm fiber cement board with vapor barrior and bamboo flooring or wooden flooring , pvc carpet etc. |
| Wall cladding | 16mm PU insulated steel sandwich panel with beautiful decoration |
| interior lining | 9m fiber cement board ,water-proof ,termite-proof ,security and healthy |
| ceiling | 8mm pvc ceiling panel |
| insulation | 89mm glasswool insulation with good sound proof performance. |
| windows | PVC sliding windows |
| exterior door | high quality aluminim sliding windows |
| interior door | painted wood door |
| bathroom | shower, wash basin, toilet inculded |
| roofing | corrugated steel roofing with gutter system |
| veranda deck | W.P.C veranda flooring. |

Company Information
Our company operates by world class design, unmatched production systems, high capacity assembly, and volume to completion capabilities. We have exported to more than 60 countries to customers just like you, from all over the world, who have watched their dreams come alive through our cnc machine, assisted by our experienced steel structure engineer and professional and innovative design team. Rebootconstruction promises to invest all that we have learned into your project, so we say to you, our esteemed new client, partner and friend, welcome, wecare herevto ensure that you and your project receive our finest tailored solution and achieve every success.
Rebootconstruction Smarthouse is focused on provide it’s client with professional smart housing solutions through products that result in unprecedented customer satisfaction and long term relationships that allow us as partners, to deliver smart houses for the world!

Packaging & Shipping
Granny Flat’s packing:well packed export quality package ,shipped by 40hq.

Design Code
1. AISI S100 North American Specification for the Design of Cold Formed Steel Structural Members published by the American Iron and Steel Institute (AISI) in the United States.
2. AS/NZS 4600 Australia/New Zealand Standard-Cold-Formed steel structure jointly published by Standards Australia and Standards New Zealand.
3. BS 5950-5 Structural use of steelwork in building-Part 5. Code of practice for design of cold formed thin gauge sections published by BSI in the UK.
4. ENV1993-1-3 means Euro code3: Design of steel structures, Part 1.3: General rules, supplementary rules for cold-formed thin gauge members.
Our Services
If You Need: prefabricated kit home; prefab kit home.steel structure homes.steel frame house
Only Need You To Provide Us:house area,how many floor and bedrooms,luxury or normally,or low cost configuation.
We Can Provide You:villa;bungalw;low cost house;granny flat;apartment etc.many style house







Reviews
There are no reviews yet.