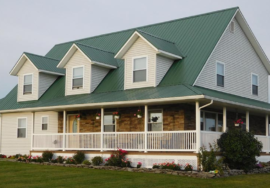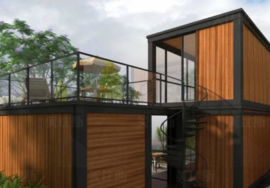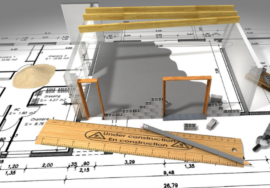
6 Things to Know About Garage Buildings
To create a garage building in your backyard, you have two options: hire someone to build it, or buy a garage building kit that you can put together yourself. While both can be convenient and cost-effective, it’s important to know what you’re getting into with each option before making your decision. Here are six things to know about garage buildings and the kits used to create them so you can choose the best option for your property and your needs.
1) How long does it take to build
Consider how long you have until you’ll need extra storage space. If you only have a couple of weeks or months, a prefabricated garage kit might be your best bet. Kits typically take 2-3 days to install and come in varying sizes—from 8′ x 12′ all the way up to 20′ x 30′. The quality of prefabricated kits depends on your budget, but even a basic model can provide plenty of storage for most homeowners. Keep in mind that you might want to add some finishing touches (like cabinets or shelving) after installing a kit so that it better matches your home’s decor.
2) Can you save money with a pre-fab vs. DIY?
Prefabricated garages, also known as kits, can be a great option for homeowners looking to build a new garage. The structures come in fully-built pieces that are then shipped and assembled onsite. Some kits are built with factory pre-painted steel panels or even with custom paint color options. These can be ideal if you want something permanent without going through an entire building project. Prefabricated garages typically come with lower cost than do-it-yourself garage kits (see below) and ready-to-assemble materials generally require less expertise than standard construction methods, such as lumber framing or pouring concrete slabs; they’re also easier to move once set up.
3) Cost
Regardless of whether you build from scratch or use a prefabricated kit, expect your garage building to cost anywhere from $1,000–$10,000. If you’re considering buying a garage building kit, these will typically range between $5,000–$12,000 depending on size and features. The price differential depends on where you live in relation to your supplier (the company supplying kits) and whether they’re willing to drive out of their way for pickup or not. Remember: Shipping materials can be costly so factor that into your budget if that’s how you plan on getting yours!
4) Tips for planning and designing your garage
When you’re planning your garage, a few decisions will greatly impact how much space you have to work with. Two of those decisions are whether or not you want an attached or detached garage and what material(s) you want your building made from. Detached garages provide a little more flexibility in terms of what kind of structure can be built where; they also require more upkeep and maintenance since they’re exposed to weather more often. And if your home is located on property with other homes or businesses nearby, it’s probably better to choose a design that blends in as opposed to one that sticks out like a sore thumb—unless being original is your goal!
5) Options available in home garages
You’ll want to check your city or county building codes before getting started on your new DIY garage. These codes help protect you, your property and surrounding neighbors from potential harm caused by unsafe buildings. In general, when it comes to garage buildings, most cities will require a building permit and limit how many you can build per year. For example, if you live in a city that has approved garages on its residential streets, you may only be allowed to have one every five years (this is an extreme example). Get specific information about what rules might apply where you live by calling your city or county offices.
6) Building codes to keep in mind when planning
There are a number of building codes to consider when planning your garage building. You’ll need to follow local and regional codes depending on where you live, and some governing bodies or municipalities will require permits for a structure of any size. Others may only require permits for buildings that exceed a certain square footage, so it’s important to know what sort of regulations apply in your area before you start planning. It’s also important that you consult an engineer if your plans include anything unusual—the last thing you want is for your dream garage space to be unusable due to safety hazards!









